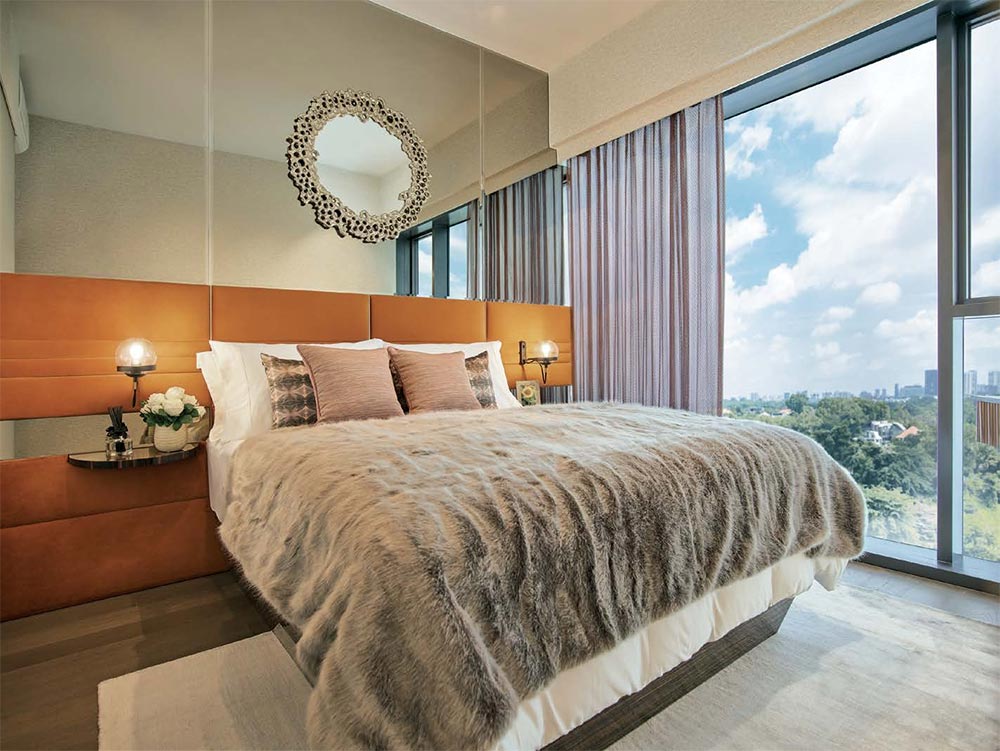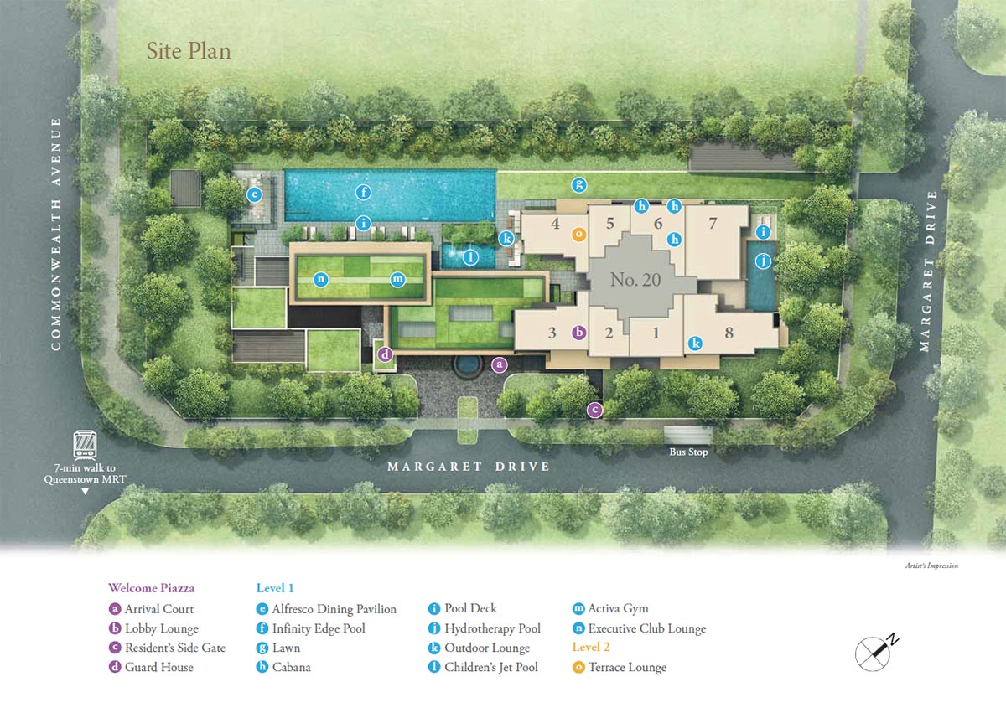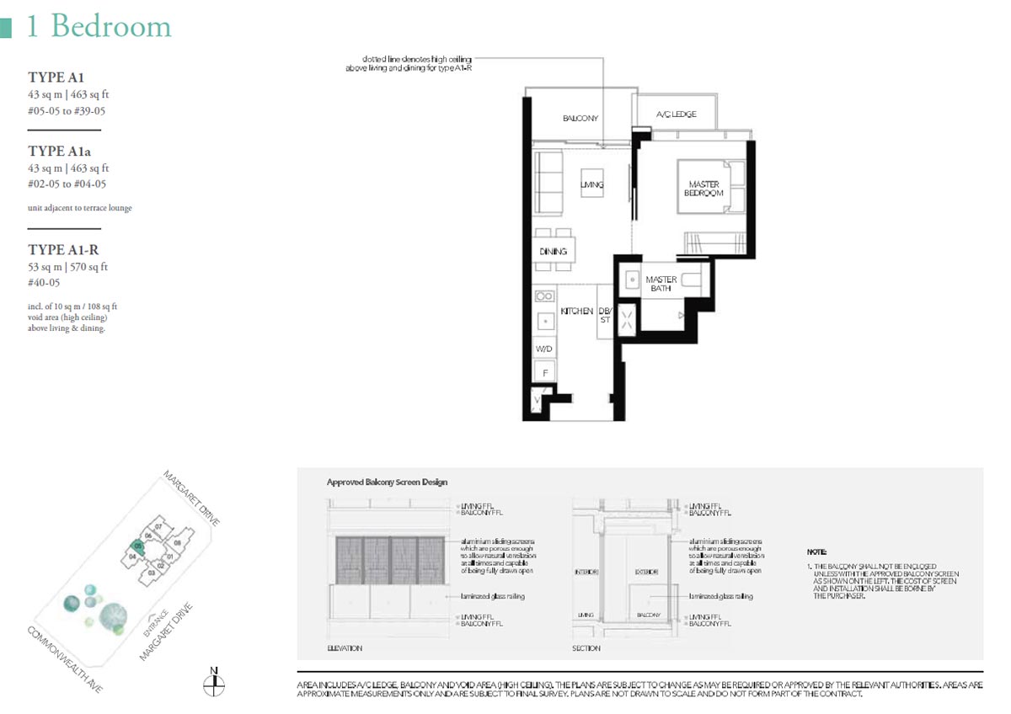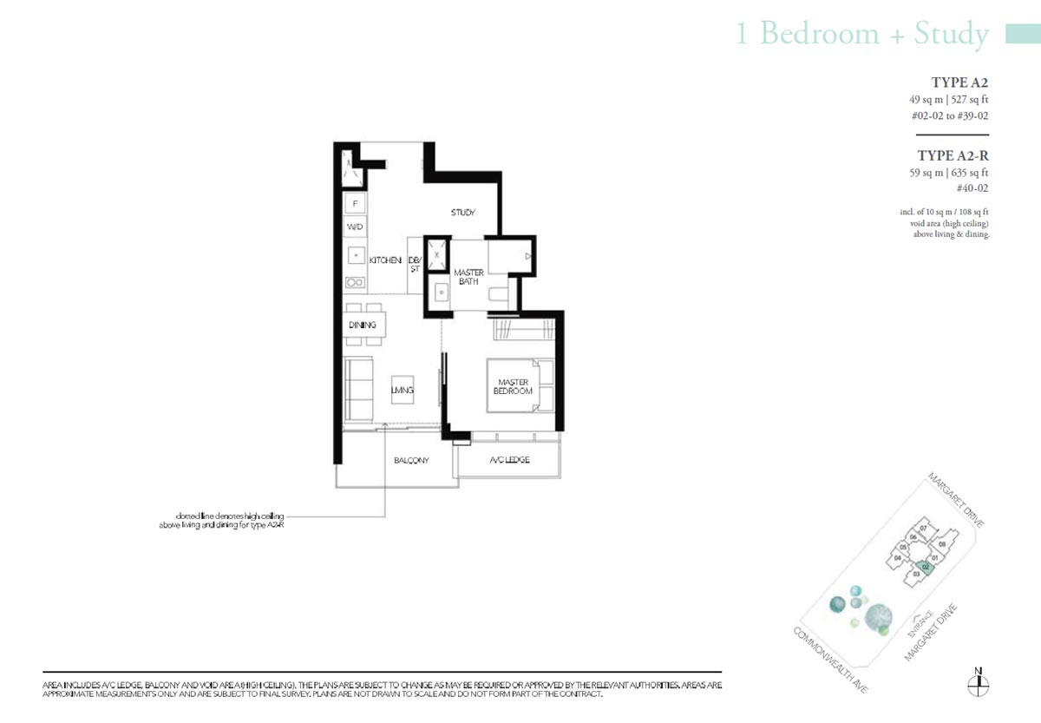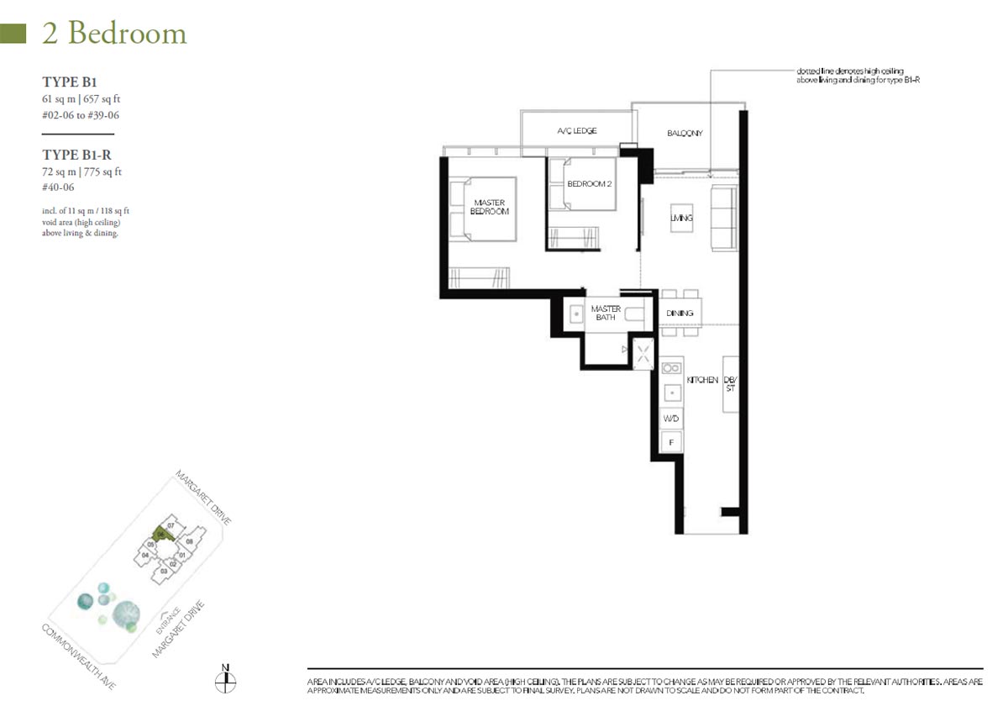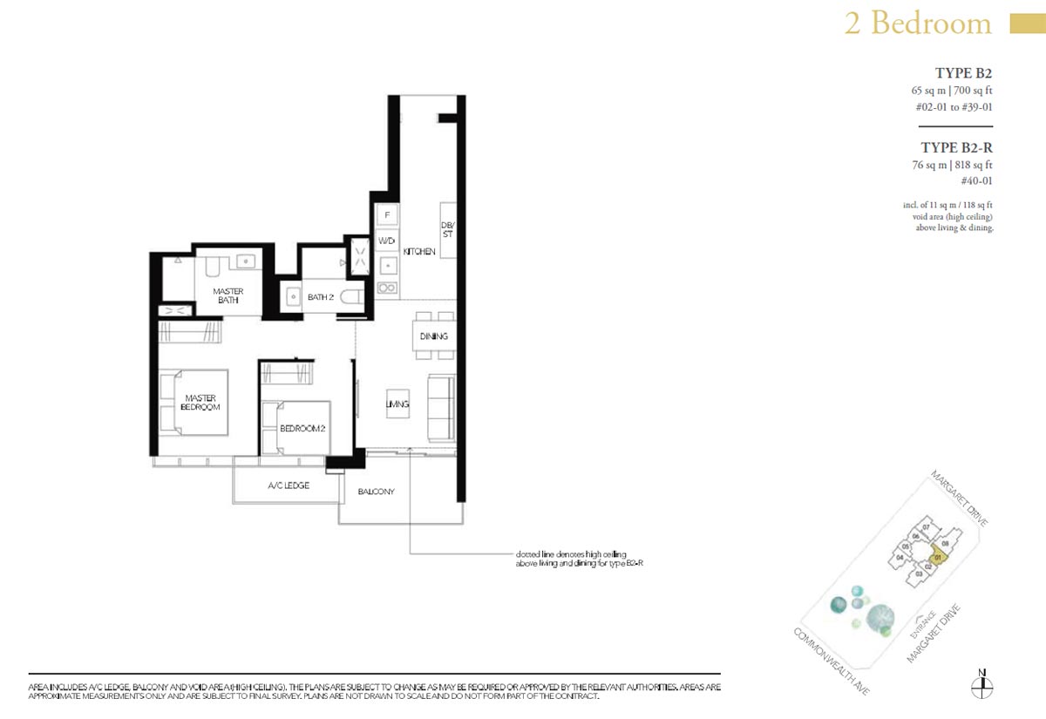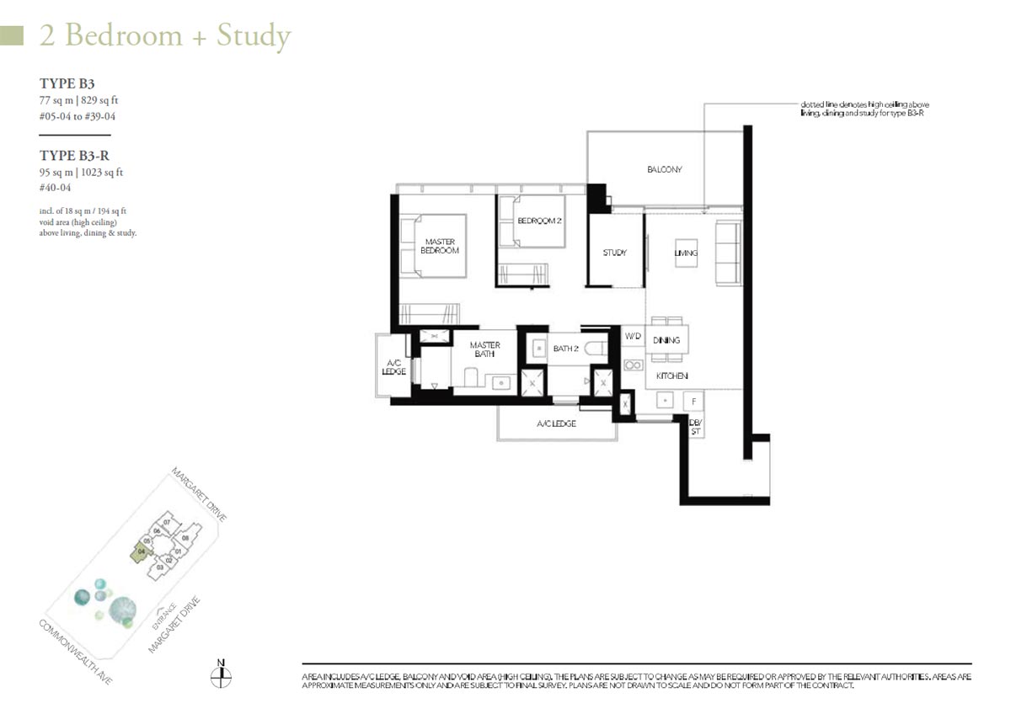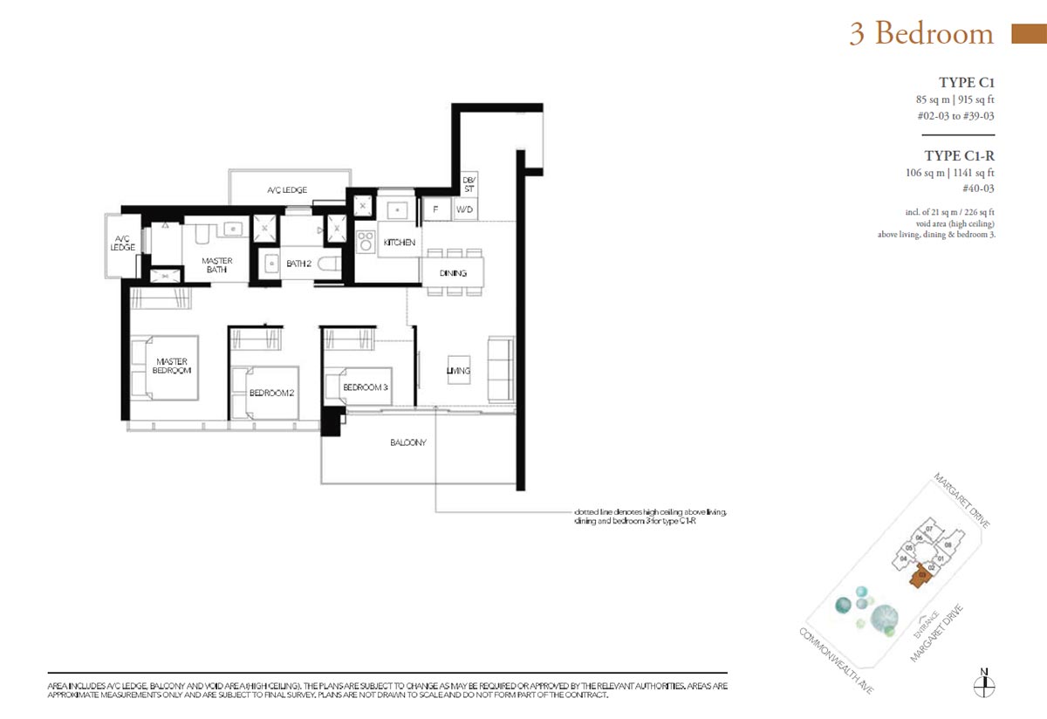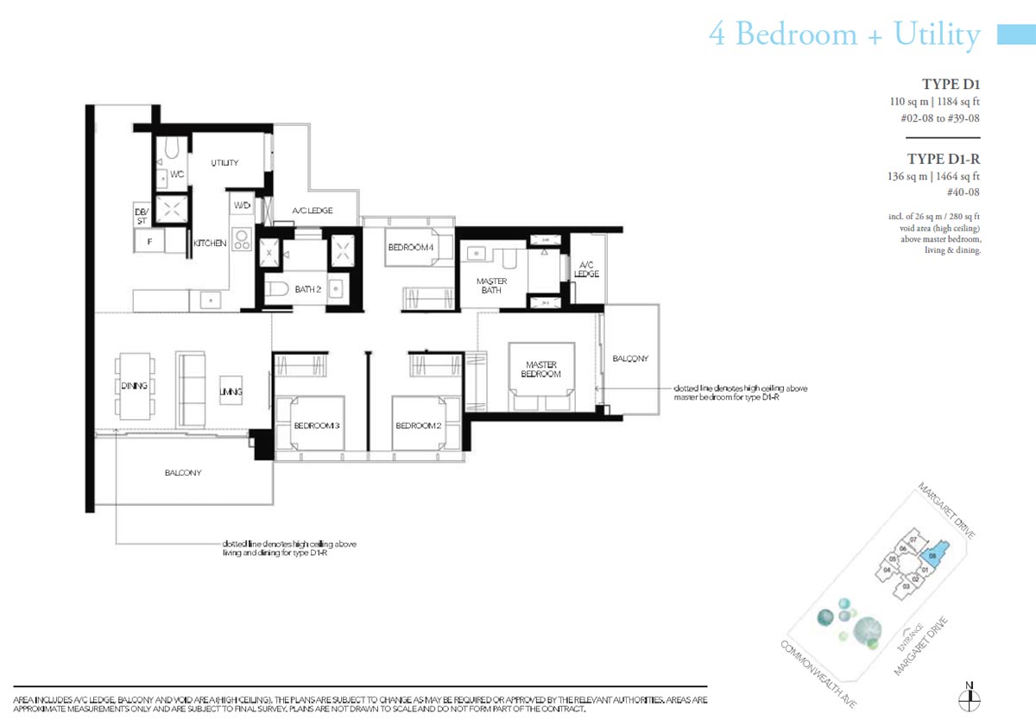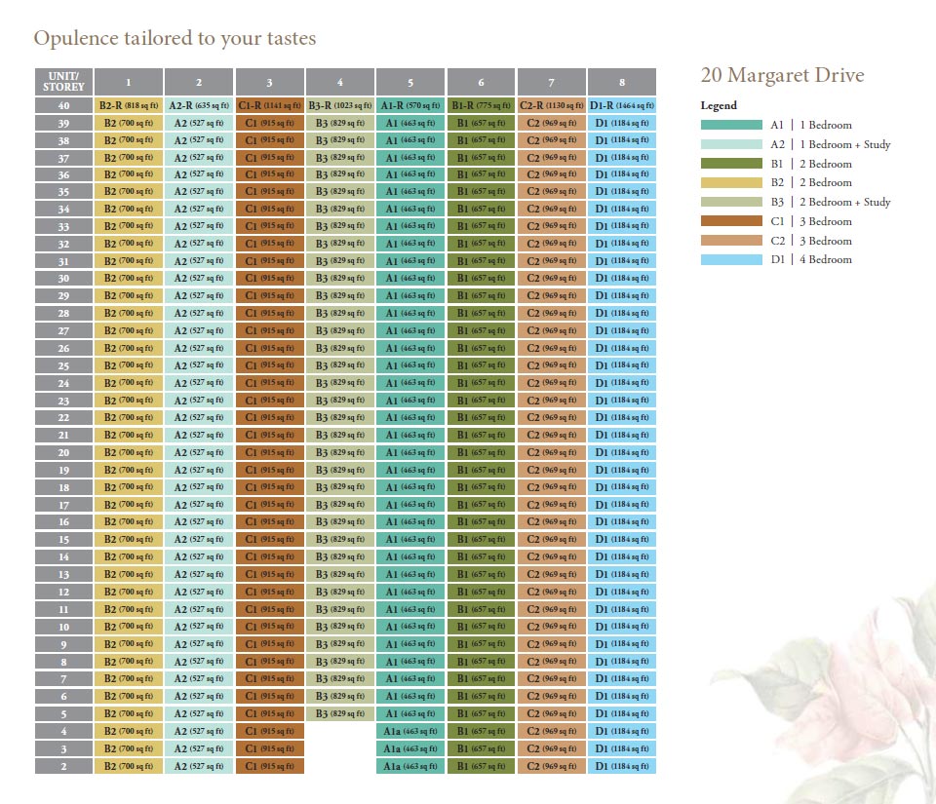Siteplan
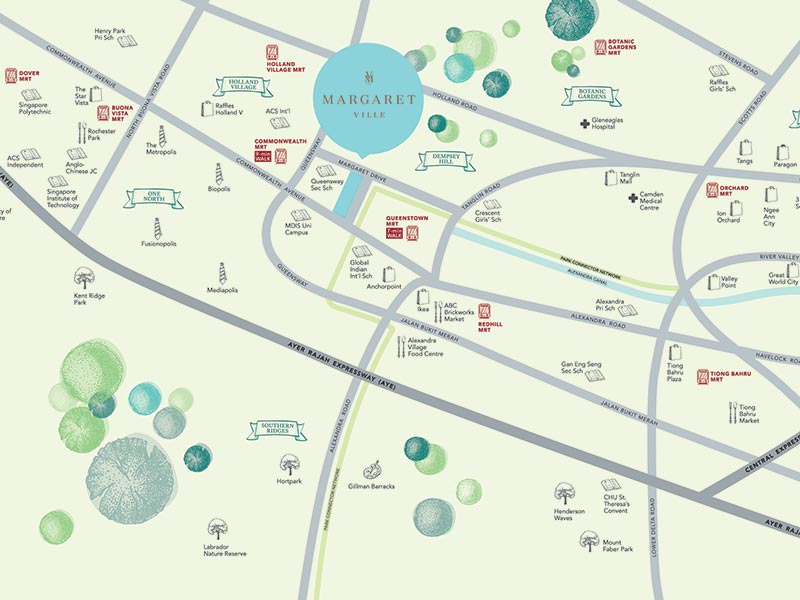
Margaret Ville Site Plan is now released! Along 20 Margaret Drive with just a 7-minutes walk to Queenstown MRT, resident gets to enjoy a full range of facilities including star features like a Infinity Edge Pool, Activa Gym, and Executive Club Lounge. Dine with your families when you book the Alfresco Dining Pavilion that is well-equipped with top of the line BBQ pits, offering an amazing garden terrace view like none others.
Floorplan
Margaret Plan Floor Plans are now released. Each unit is meticulously designed to maximize living area and space. High quality materials will also be used for all unit types. There will only be 309 exclusive units in Margaret Ville. If you would like a private presentation of the development please feel free to fill up the contact form and we will get a sales associate to get in touch with you.
Here are the currently released Margaret Ville Floor Plans:
